Every day, we are creating solutions for covering odd shaped areas, increasing or customising roof heights, blending new patios and verandahs seamlessly with existing house structures, minimising supports to maximise space and functionality, and all while building a structure that is rock solid and aesthetically enhances the home and garden.
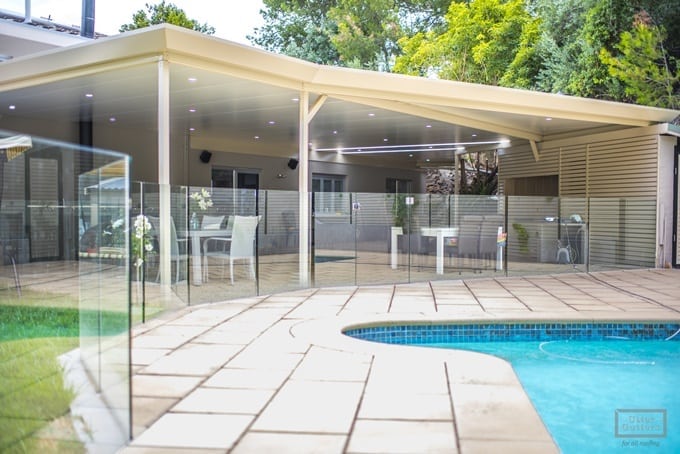
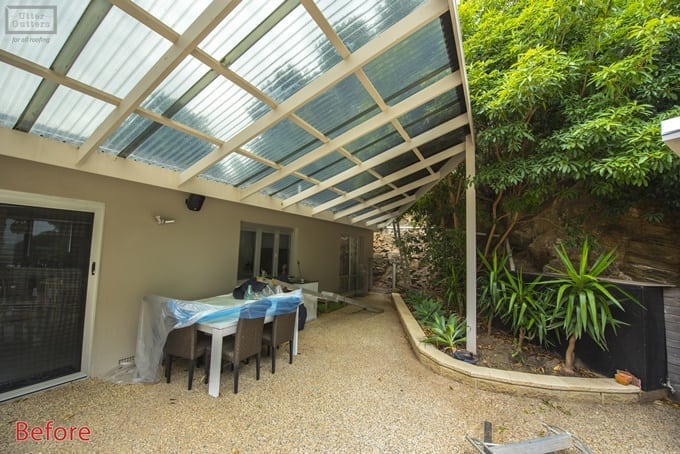
- The patio area of 124m2 needed to follow the shape of the exposed aggregate concrete section.
- The customer requested the minimal use of columns so they could enjoy their backyard view.
- The customer didn’t like the excessive framework of the existing structure, and wanted the new structure to have a ‘minimalist’ look to the supporting structures.
- Lighting was essential for night time entertainment, and daytime light was also required to bring natural lighting into the kitchen and dining room.
- A request was also made to raise the ceiling of the patio by 2.7m to tie into the roof of the house and make it feel like a part of the house structure, rather than an attachment.
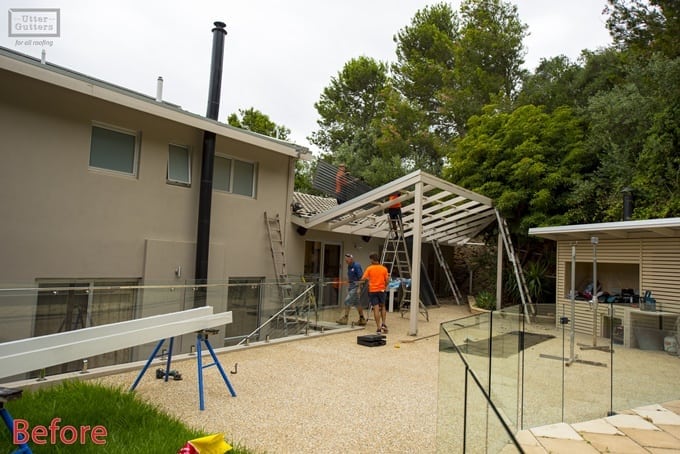
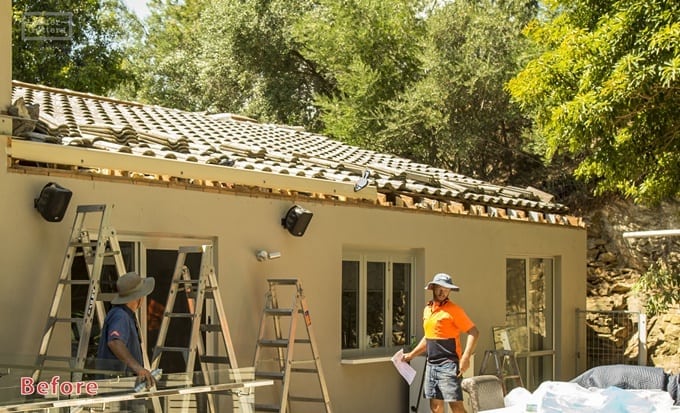
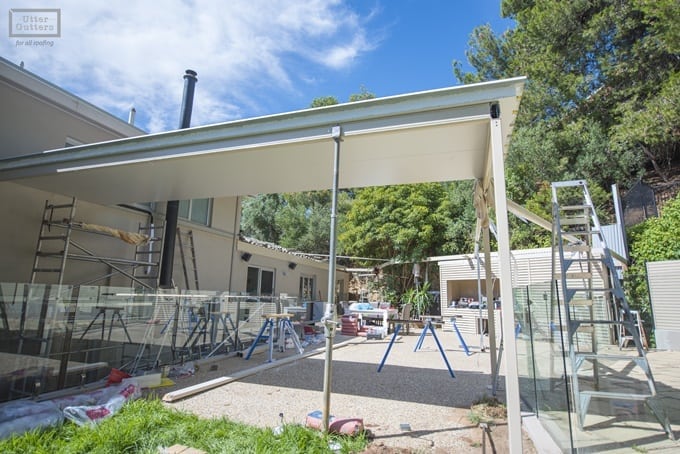
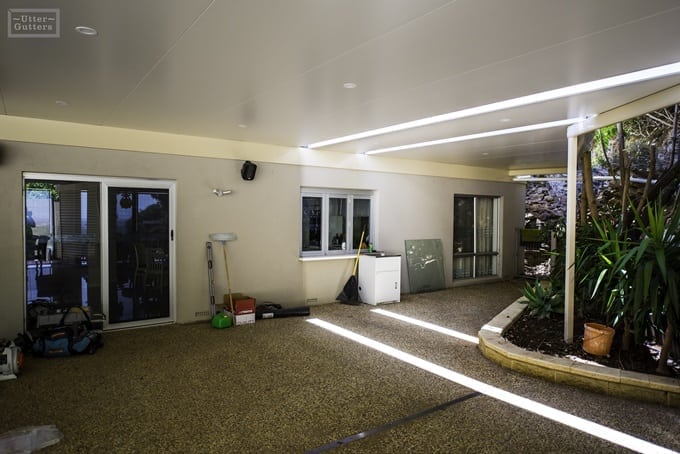
We prepared the cutouts for the integrated lighting in each panel, with the wiring passing through the inside of the composite sheeting.
As you can see, the new Stratco roof lights are incorporated into the Cooldek sheeting to complement the look and increase lighting where necessary.
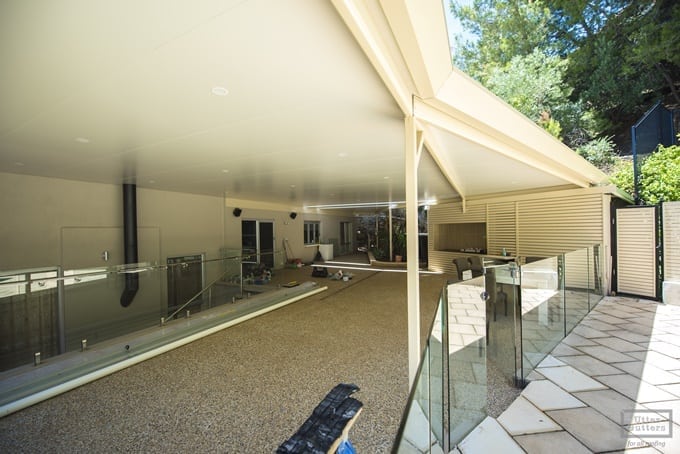
A reinforced Stratco beam with knee braces on the columns, eliminated the need for an unnecessary column. The knee braces supported the extra span, leaving the area as open as possible for a barbeque and a large entertainment space.
